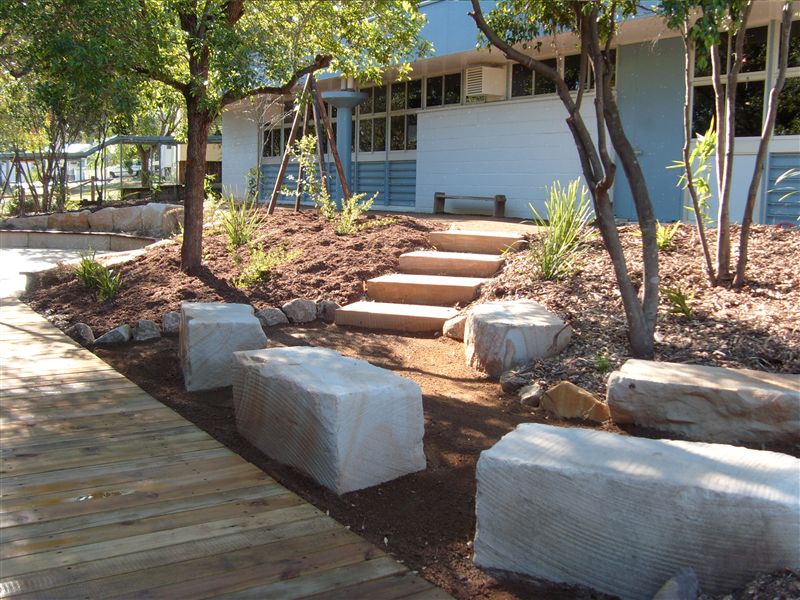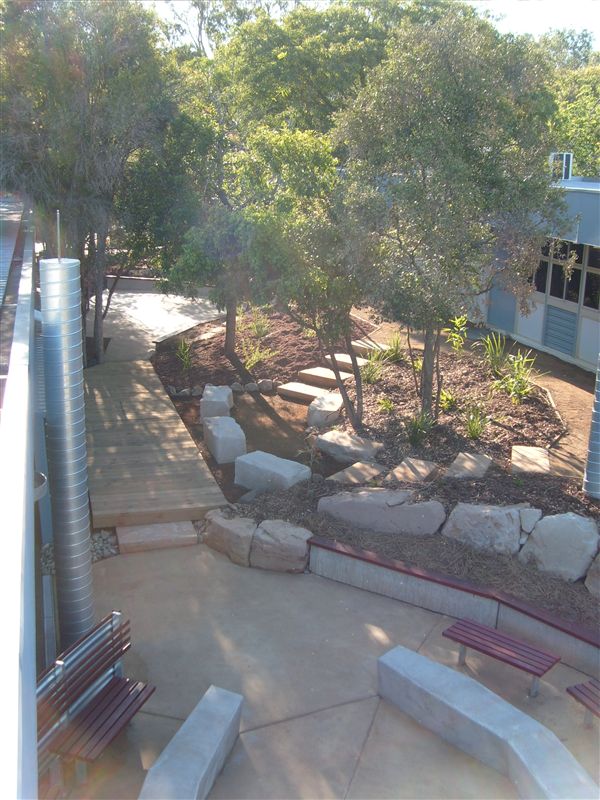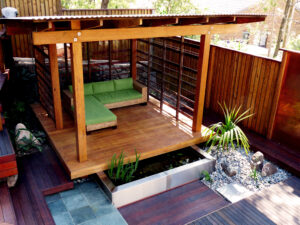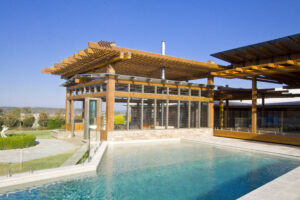The Sustainable Architecture master plan design phase was the first step of the procedure to create a more sustainable environment for the Mt Crosby School. The design gives a holistic view of the space and is an essential base for discussions to guarantee that the outcome will meet all of the set expectations. The design will ensure the total integration for future developments and investigations, opportunities for new projects and a catalyst for projects and grants.
The major step in this project was providing the client with a sustainable architecture master plan that will compliment the current school design to create a sustainable, warm, inspirational and social environment. We ensured this by the corporation of people and school growth, landscape, future buildings, and opportunities for solar, water solutions, rehabilitation, playgrounds and cooperation.
The Sustainable architecture master plan ensured all of the clients objectives are met to be on track with becoming carbon neutral for a sustainable future. All of the sustainable construction work will have a set of objectives that makes the construction a nature-friendly one.
MASTER PLANNING
Future planning list identified:
Amenities block
– Needs to be sited near the oval
– Could also include storage
– Needs to have drink taps
– Needs to be built to alleviate pressure on Amenities A block
– Could also have a shade functionality
Hall/ multi purpose building
– Used for PE lessons
– Visiting speakers, workshops
– Venue for meetings both in school and out of school time
– Hire out for community groups – community groups could include:
– Church
– Fitness
– Drama
– Dance
– Would need a kitchen, toilets, stage area, storage
– Associated courtyard – paved and shaded – could be used as a BBQ area
– Parking
– Paths
– Soundproofed music room
– Dedicated arts room
Extended tuckshop
– Current tuckshop too small
– Not adequate for current demand
– Teaching cooking area for children
Extended staffroom
– Room too small for existing staff
– Needs a small meeting area that can be sectioned off (via concertina doors)
– Different sink / hot water arrangement
– Private counselling room
Remodelled administration space:
– Need more office space to cater for
– Registrar / AO2 (2nd admin officer)
– Head of Curriculum (HOC) / 2nd Deputy Head (DP)
– Possible second storey, to help with storage and extra admin staff
Extended library:
– Existing library was too small
– Needs extension for more PCs and books and work areas and teaching areas
Storage space for sports equipment and furniture
– Completely inadequate space
Shade areas outside classrooms:
– Need to add in fixed shade structures outside classrooms
Parking:
– Move the buses from the service road
– Drop off area needs extension
– Front waiting area expanded for easier access
– More parking areas (this could include future parking for future multifunction hall)
Retaining walls outside classrooms:
– Currently Koppers logs used as retaining wall, these are decaying and need replacing – perhaps replace with brick and stone
Special Education facility:
– Building needs to have ramp access
– Also needs water – sink etc.
– Extended to have a specific ‘chill out area’ using natural, subdued colours and quietness
All buildings need shade – as in awnings, screens, use of natural light, reduction of fluros, better ventilation.
Gardens:
– A future vegetable patch (many children have never gardened)
– Sensory garden,
– Landscaping dry areas where the grass does not grow (Health and Safety)
– Trees to be fertilised and well mulched especially around exposed roots
– Areas protected / landscaped to discourage children from running through
Outside Eating/ Classroom area:
– Shaded tables and chairs for either eating outside of classrooms or used as outside classroom area, to be situated near the music room
– Better cover for rainy days – bags currently get wet in bag racks
Netball/Multifunctional court:
– Needs to be fenced and lit to be used by both school and community
Out of School Hours Building
– To be extended, to have greater storage facitlies,
– Needs better ventilation and is very cold in Winter.
– Admin room for organisational officer for P & C
Oval:
– To have softfall put around trees on bank with name of Mt Crosby picked out on it.
– Whole new surface of cricket area, running track and rugby area
PLANNING BY ZONE
1. Zone 1 Project – Main revamp of the TB1 area
– Remove existing coppers locks
– Remove existing pavers
– Remove existing plant stock where necessary
– Earthworks
– Construct concrete colums
– Supply and install sandstone boulders and steps
– Reshape and relay deco for pathways with timber edges
– Install concrete feature wall with incorporated timber seats
– Construct formwork for learning benches
– Construct seating to learning areas
– Construct screen walls
– Painting and oiling of new seating areas
– Construct coloured concrete surface
– Construct new timber walkway over drain
– Tidy up existing garden
– Import soil and compost mix to build up the soil profile
– Supplement planting
– Mulching
2. Zone 2 Project – Revamp of bag rack
– Remove asbestos
– Repair the frame
– Install new colourbond cladding and flashing
– Painting
3. Zone 3 Project – Revamp of outdoor learning space next to TB3
– Remove existing pavers
– Construct new seats as per drawing
– Construct new garden bed with seats under the existing tree
– Install permeable paving
– Tidy up
3. Zone 4 Project – Shade structure and solar
– Earthworks
– Construct roof structure
– Concrete colums
– Kingspan roofing panel and flashings and gutters
– Modwood battening
– Painting of beams and columns
– Solar panel for lighting including battery
4. Zone 5 Project – Tank and irrigation
– Supply and install tank
– 5000L bluescope slimline tank
– Gravity feed irrigation for the gardens
This project showed Sustainable how important master planning is when creating long term sustainability in a space. The Mt Crosby School had other projects completed previously on the school grounds which were not as fruitful, because they only offered short term solutions and did not think about a planning 5, 10, 15 or 25 years ahead. The plans put in place by Sustainable have ensured the money which the Mt Crosby School spent on upgrading their main areas will be enjoyed by staff and students in the future.








