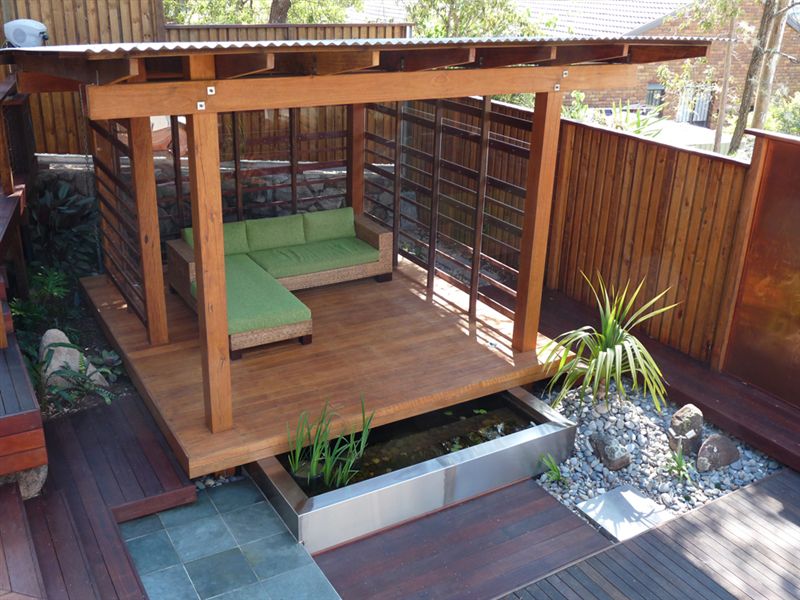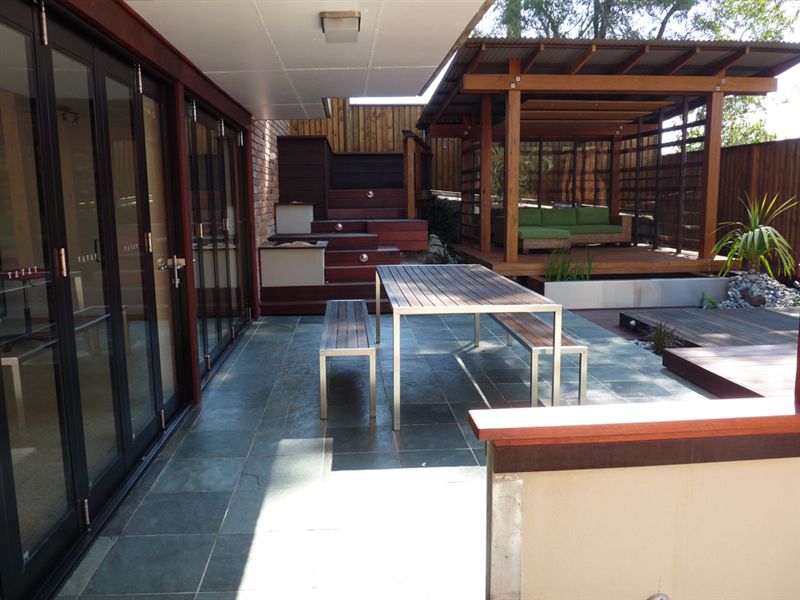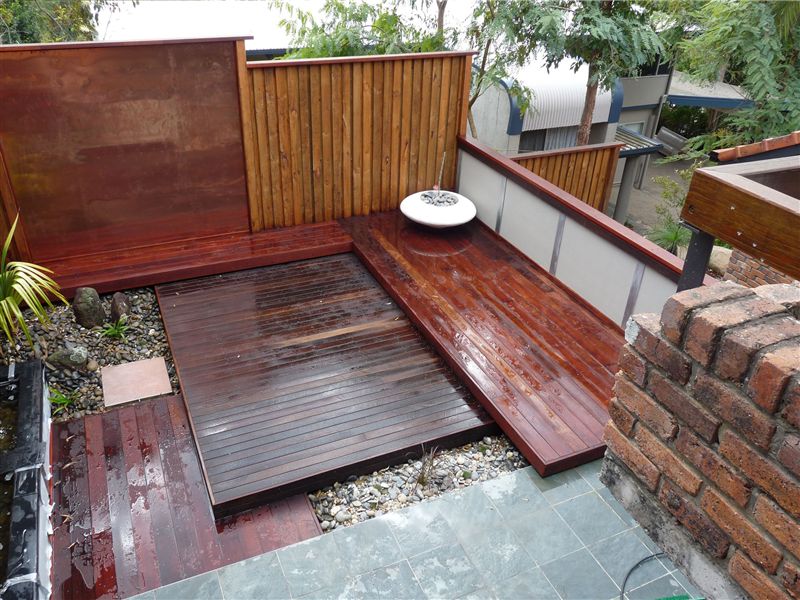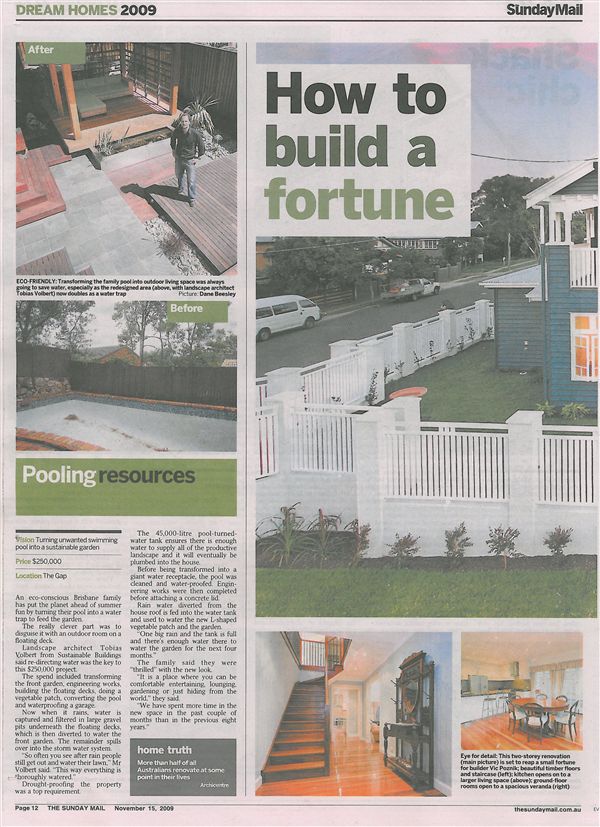Description
After providing the clients with an overall sustainable master plan we drilled into the first stage of landscaping the existing back yard; existing swimming pool, and broken pavers. The challenge was to utilise the limited space to achieve an outstanding outcome to satisfy the clients’ needs and wishes but also to be mindful of the environment and long term future in this area.
Result of an Eco Construction work:
As result we landscaped the existing swimming pool into a water tank and utilised the top of the lid as base for floating entertainment decks. The new water tank captures enough water even for the surrounded neighbourhood and provides the family with enough water for the house, gardens and even for fire protection when necessary.
The floating decks and gardens underneath the decks create a relaxing retreat feeling and work passively for the space. We incorporated veggie gardens and trellises to grow eatable vines for multipurpose usage.
The project was finalised by opening the house with bifold doors and by creating connectivity from the carpark all the way to the new entertainment space so that it is accessible not only through the house.
The clients love their new retreat and we are looking forward to building the next stage of their vision with them in the near future.
This project also featured in the Sunday Mail Dream Homes 2009 feature, to read the article click here.
Other Eco home designs at The Gap.
Floating decks, vegie gardens and a relaxing retreat have all been created in a challenging established garden of limited space.






