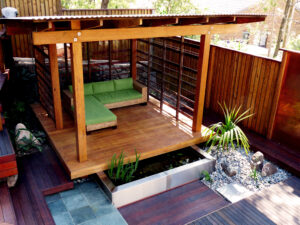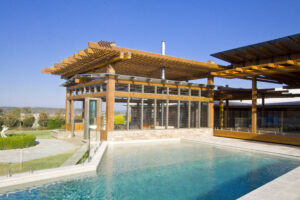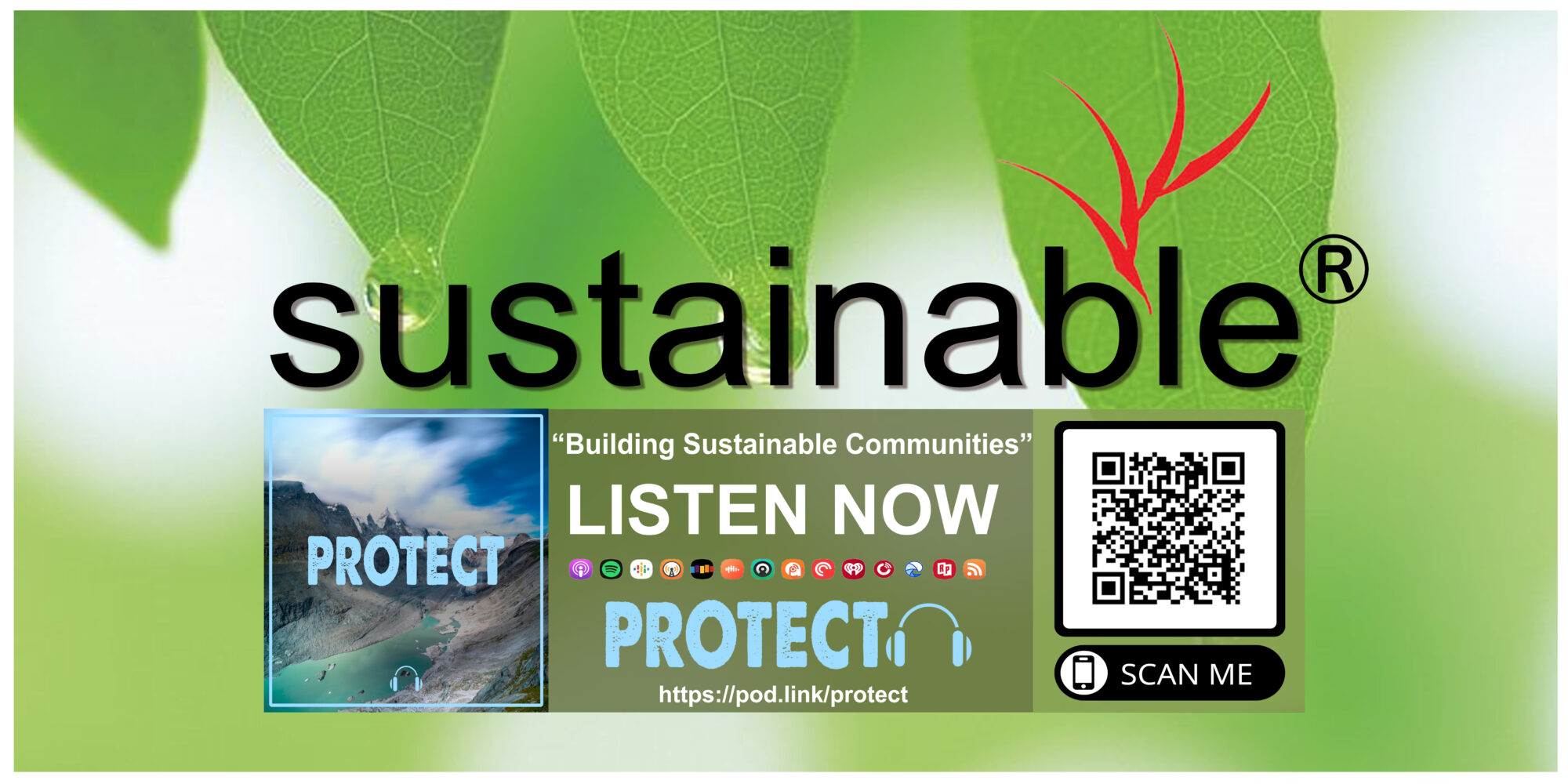This archetypal house built on one of Queensland’s beautiful sub-tropical islands promotes the comfortable and relaxed style enjoyed by only its few lucky inhabitants, it also stands as one fine example of Sustainable Houses. Purpose designed and hand constructed it creates a form which is simplistic in approach however sophisticatedly encapsulates the essence of modern living to provide enjoyment of the wonderful lifestyle we often take for granted.
This single level house represents the essence of the traditional Queenslanders and is an integration of beauty, practicality, passive solar design and ventilation, resource efficiency and craftsmanship. It remains close to nature and in harmony with the surrounding environment whilst maximising the views of the surrounding landscape it nestles into.
The brief for the house was to construct a retreat to escape the city life and to experience the splendour of the natural and beautiful South-East Queensland environment.
The site provided challenges through constraints to the design and construction of the house. One of the main challenges being the sites remoteness since there is little infrastructure on the island including only bush tracks and accessed only by four wheel drive vehicles. All the materials for the construction could only be delivered by the barge that services the island. We also had to ensure that the cut into the site was as minimal as possible, in order to respect the land and minimise our footprint. Our challenge was to design and build a functional and livable house with a small footprint, maintaining privacy, whilst maximising the views and the aspect, that didn’t impact too much on the site.
Sustainable Houses & The Benefits
The form takes in essence two pods linked via a verandah breezeway come outdoor living room. Encouraging the feeling of being at one with nature, this transforms during summer storms into an interactive sensory experience. The breezeway provides a connection between the main living and bedroom pods, with each being open plan and having openings on all sides, capturing the breeze and eliminating the need for air-conditioning.
The main feature of this sustainable house is the large open planned living area which connects seamlessly the timber deck, capturing the magical views across the greenery of the adjoining national park bush land and to the existing wooded area to the rear of the property. To cope with the insects the deck has removal screens to ensure protection at night time, allowing the area to be fully utilised throughout the year. The master bedroom is located near the main living area providing a secluded private area and has a walk-in-robe and ensuite and provides the ability to live self contained in its own pod.
The plant allows the reuse all your household water for keeping lawns and gardens lush and green. Ozzi Kleen Sewerage systems act as a digestive system using a unique cyclic fully aerobic sewage treatment process. This means there is no septic process, so no septic smells, it’s environmentally friendly producing nutrient rich water to reuse on gardens, and is cost efficient to run (only half the running cost of other aerobic sewerage systems).
The external clad walls are lined with Reflecta-Cell which provides both thermal and acoustic insulation of a very high standard. This ideal product manages the humidity and corrosive elements extremely well. It also doubles as an acoustic insulator, saving the cost of installing an additional product into your building
The underside of the raked roof areas along with the ceilings to the flat ceiling pod are lined with Reflecta-Guard which is a premium insulation product, providing the best R-values amongst the GreenInsulation product range. It is arguably one of the most advanced insulation products available in the marketplace and has been used extensively world-wide.
View the Individual Moreton Home here.
Contact us today!





