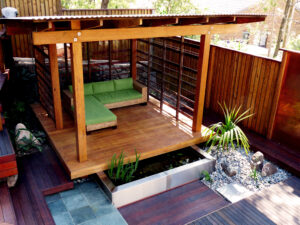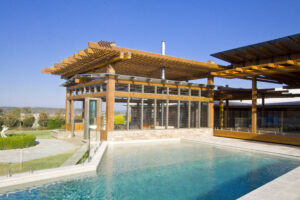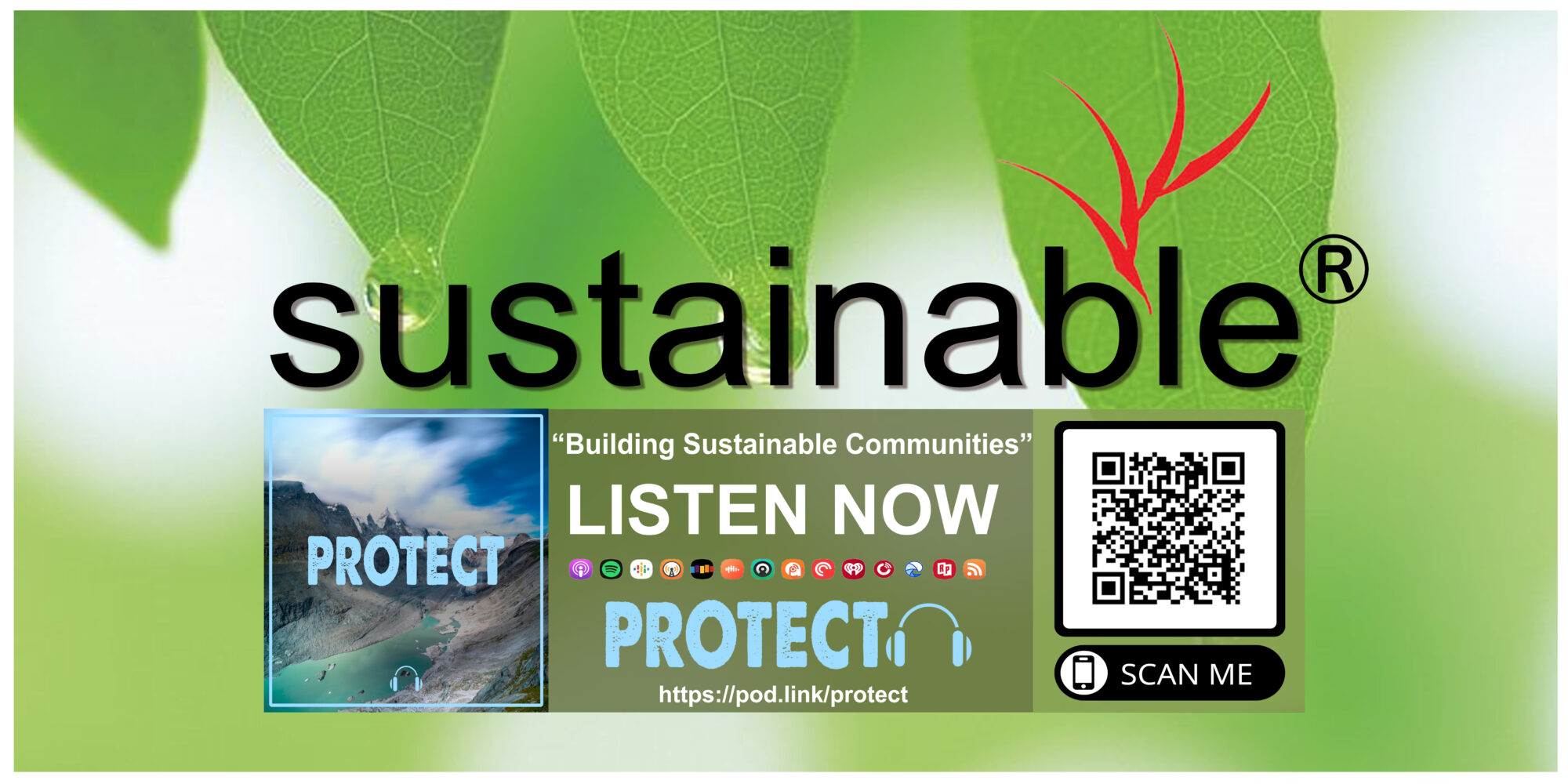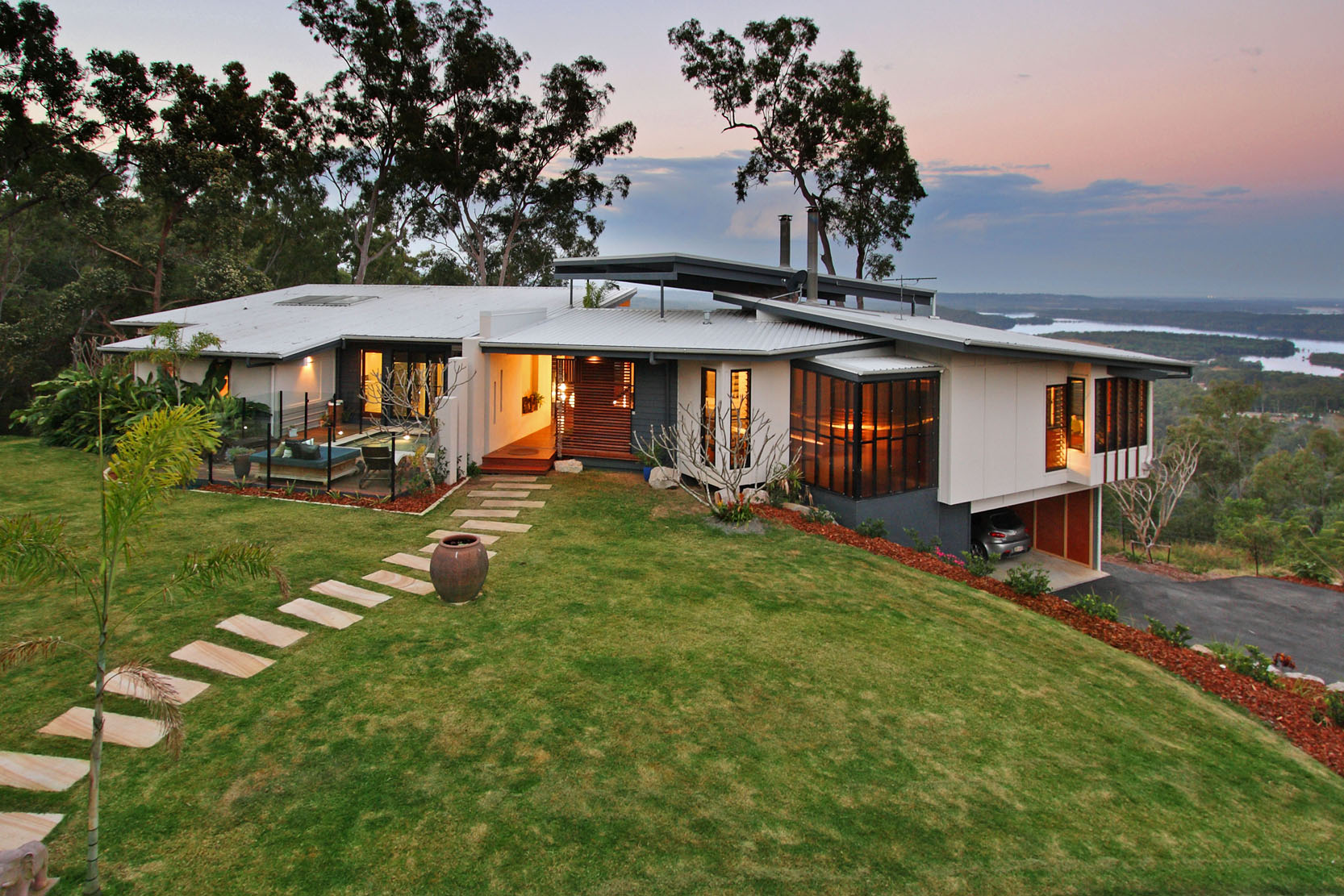
This home is an excellent example of Sustainable Construction of house. The setting for this home is on a 40-acre rural property located in the Samford Valley which commands magnificent views of Brisbane, Lake Samsonvale, Moreton Bay, Moreton Island and beyond. The site has a level platform at the top of the hill accessed by a narrow road which meanders up through the heavily vegetated native forest that covers the steep banks leading to the house.
The Client’s intent was to build a unique house, located over an existing earth bank, nestled between the existing trees so it remained grounded to the site at the front. It then opened up to the views to the east with the platform floor of the house floating metres above the ground at the rear.
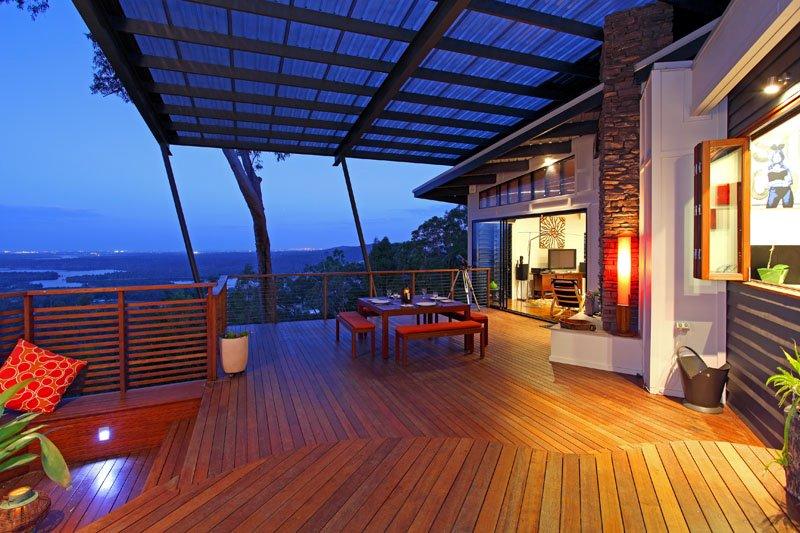
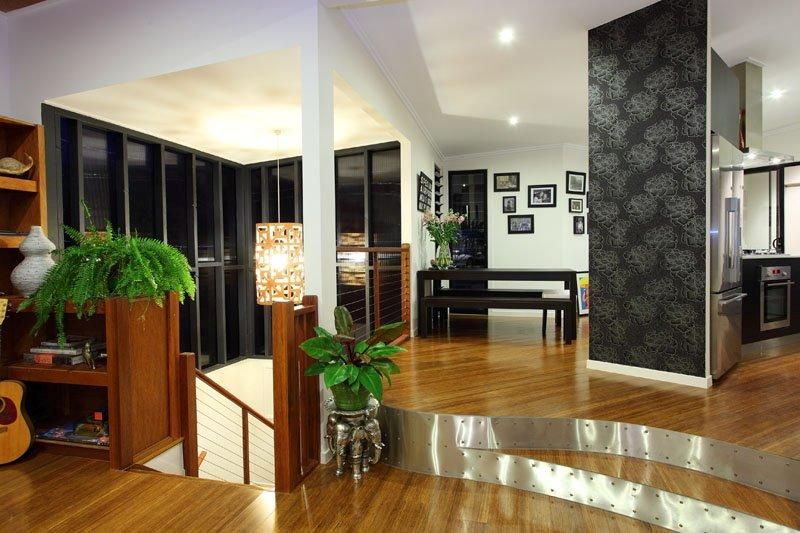
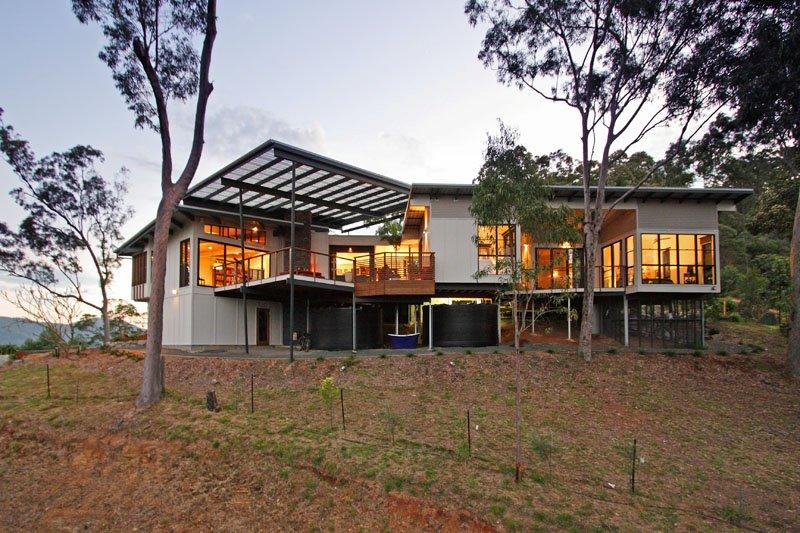
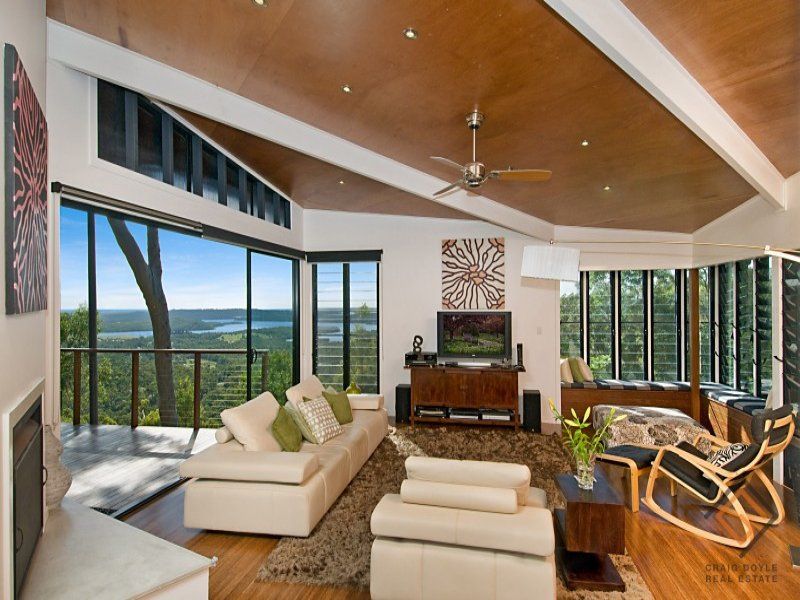
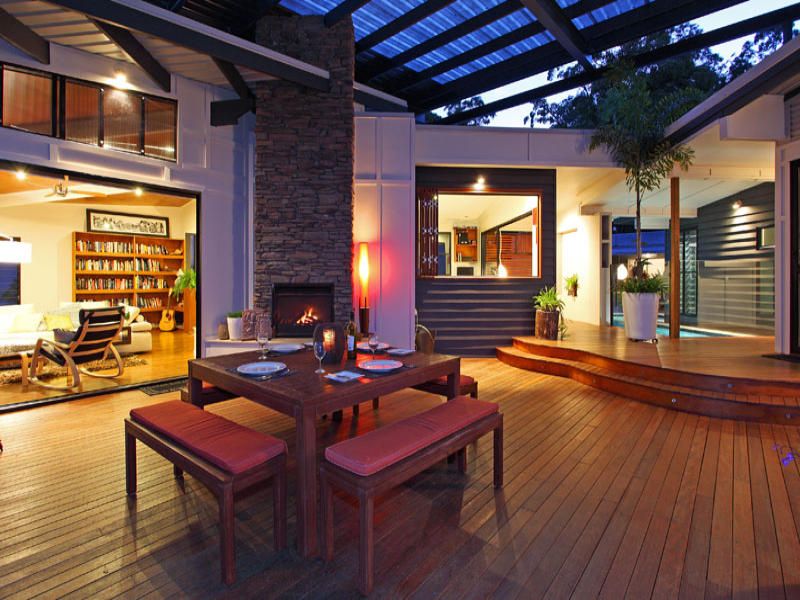
Sustainable Construction makes Homes closer to nature:
A split-level timber platform accommodates for the site contours as it stretches around the contour of the bank. The house is an integration of beauty, practicality, passive solar design and ventilation, resource efficiency and craftsmanship, remaining close to nature and in harmony with the surrounding environment. Full integration of the indoor and outdoor living spaces captures an understated lifestyle to suit the rural setting and maintains the feel of a traditional farmhouse.
An open plan layout, featuring extensive use of timber and glass, the house is designed to take full advantage of the spectacular views and the rural setting creating an inviting indoor/outdoor ambience. Construction of home that is close to nature makes a perfect Sustainable Home Design.
The house provides for flexible spaces with the ability to provide separate zones within the Design to enable efficient heating in the colder months. This enables all the rooms to be able to drag the views into the house with the pool having the ability to capture the view through a finned entry wall.
Spaces where to be minimalist and creation of privacy from the entry ensures that the house is slowly revealed as you move through it. Minimal number of steps throughout the house ensures easy access to all the rooms.
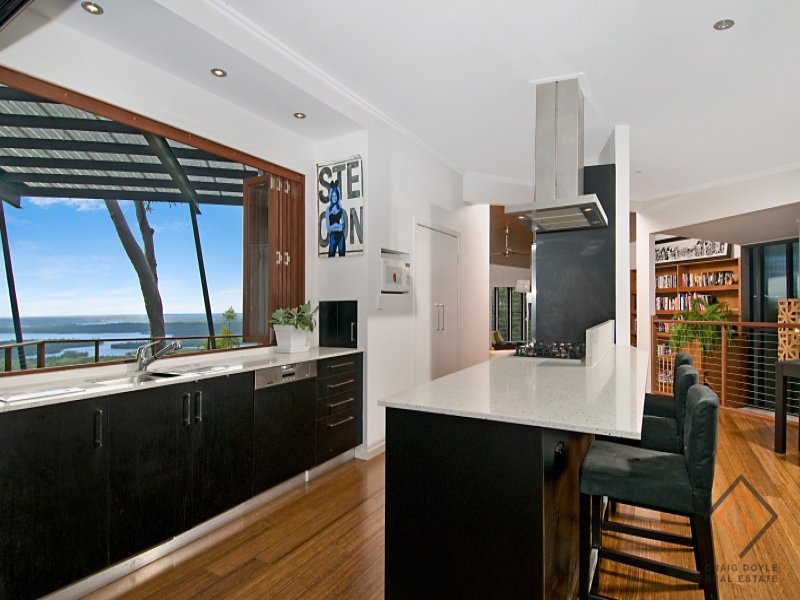
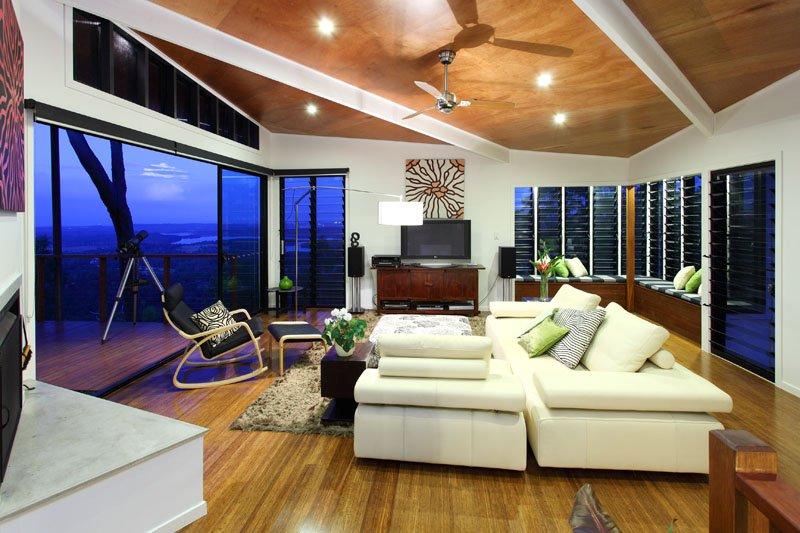
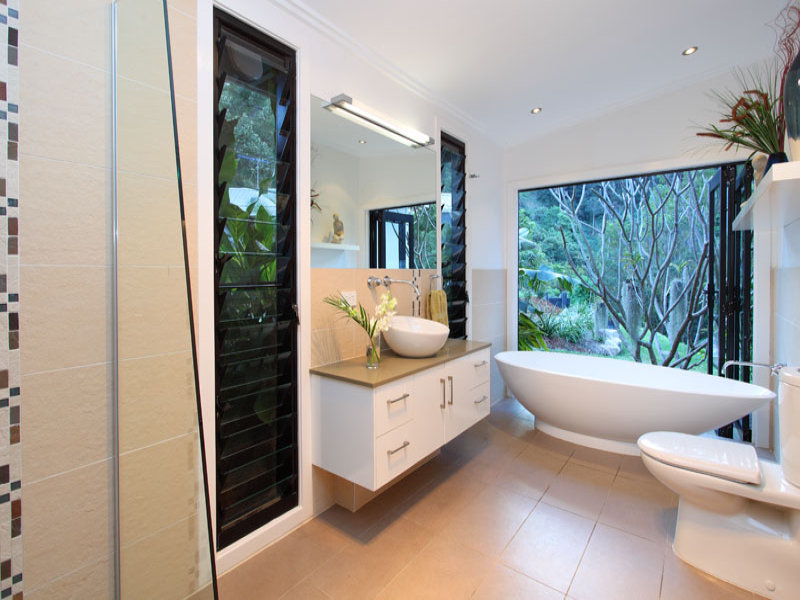
Although the house was to remain simple in form, the Design incorporated finishes and features that further enhance the living environment. Some of these features include plywood ceiling panels to the main living areas, a large working kitchen with stone tops. There is a large multi-levelled deck which becomes the heart of the house and captures the aspect over the lake to the bay accentuated by the sunken area for more intimate entertaining. An external fireplace creates the perfect outdoor room to enjoy Queensland’s magnificent climate, whilst the fireplace in the living room warms the internal rooms in the colder months. Window seats to the living room enable a view to the west and the mountains providing tranquil retreat areas for all to enjoy and steal away to.
An existing shed which is separated by the front lawn and the main entry, has been converted to a self-contained bungalow for additional seclusion. Two of the bedrooms have their own ensuites and are accessed along a breezeway to enhance the experience of movement throughout the house. The main bathroom has a sunken bath which is bordered by the pool which hugs the external wall.


