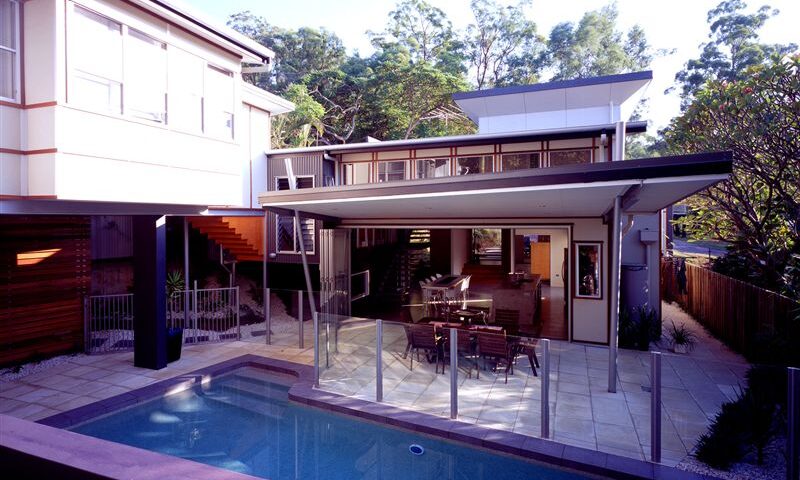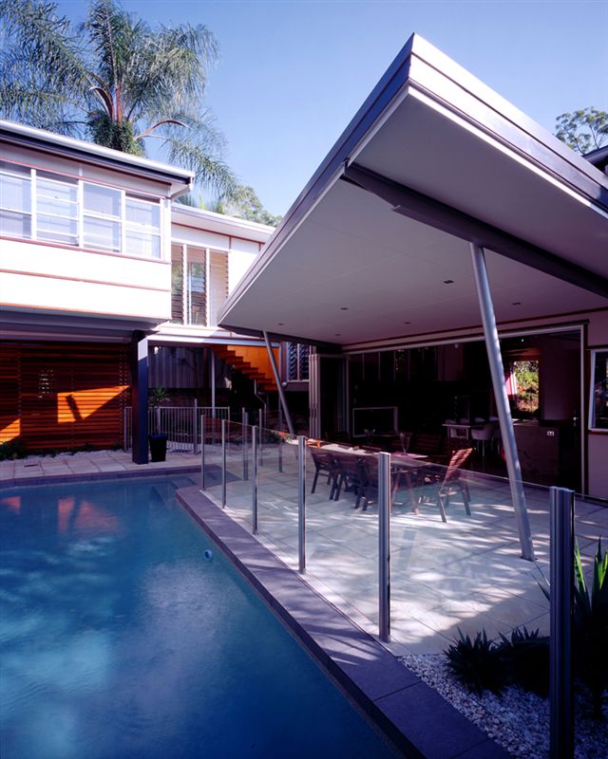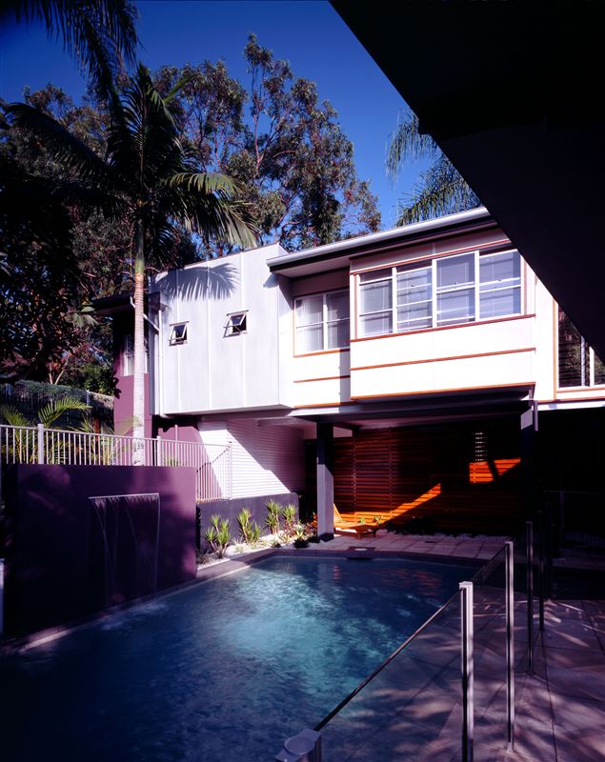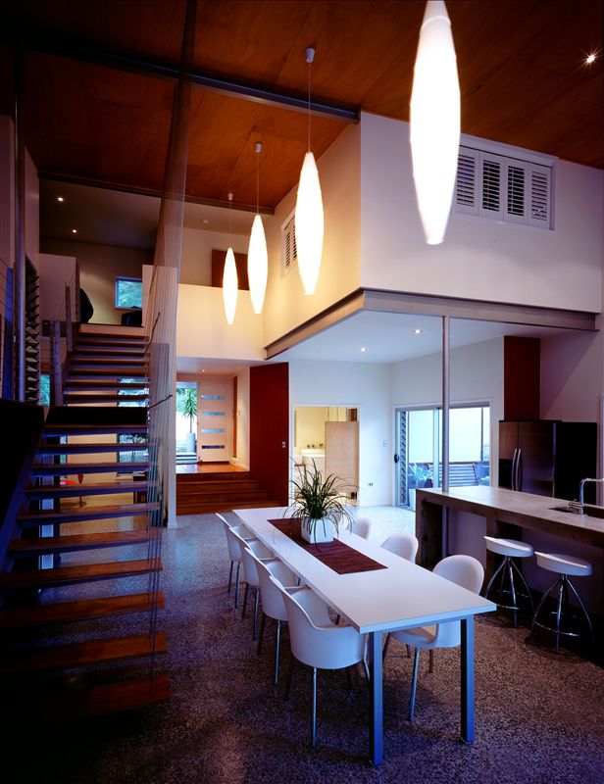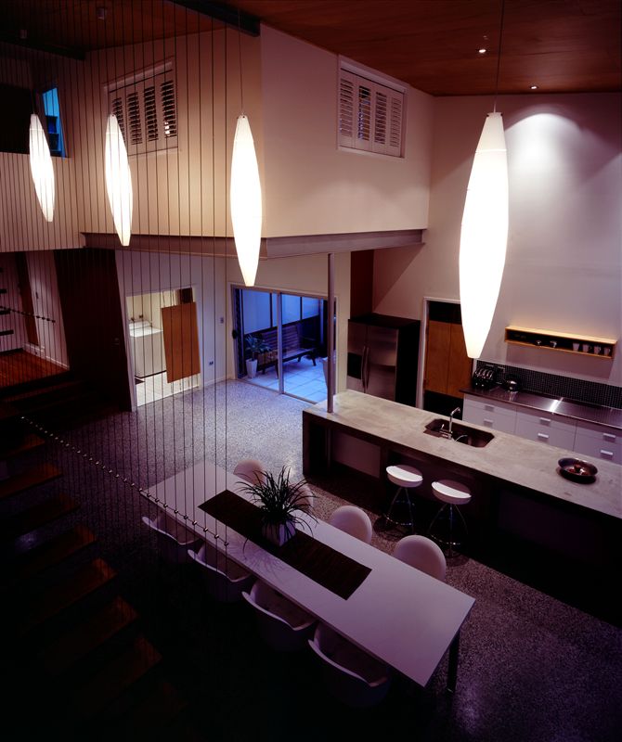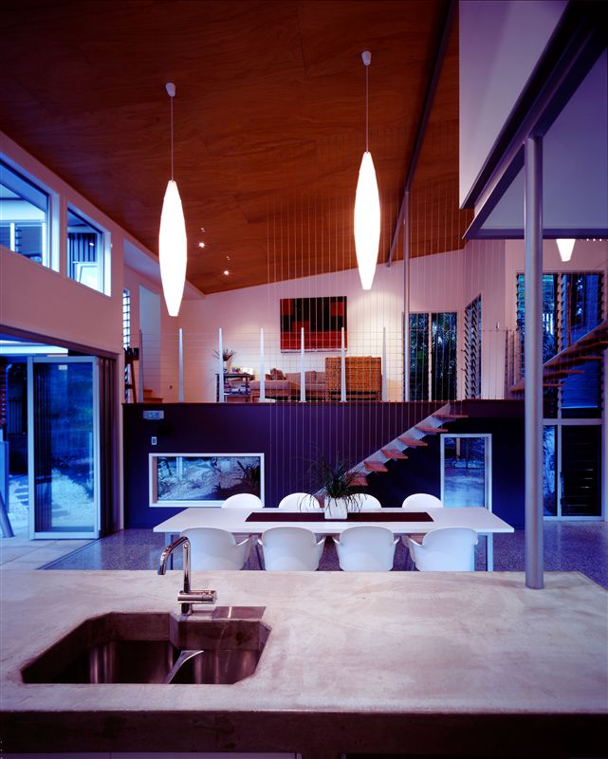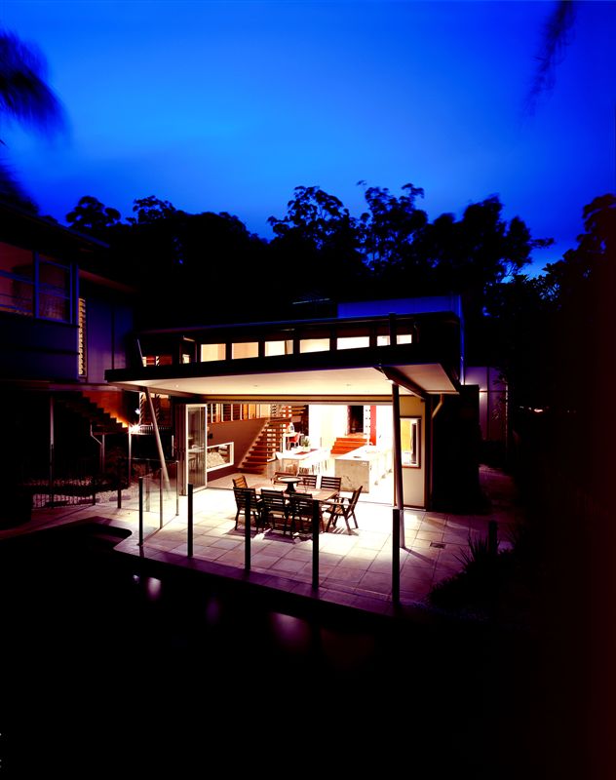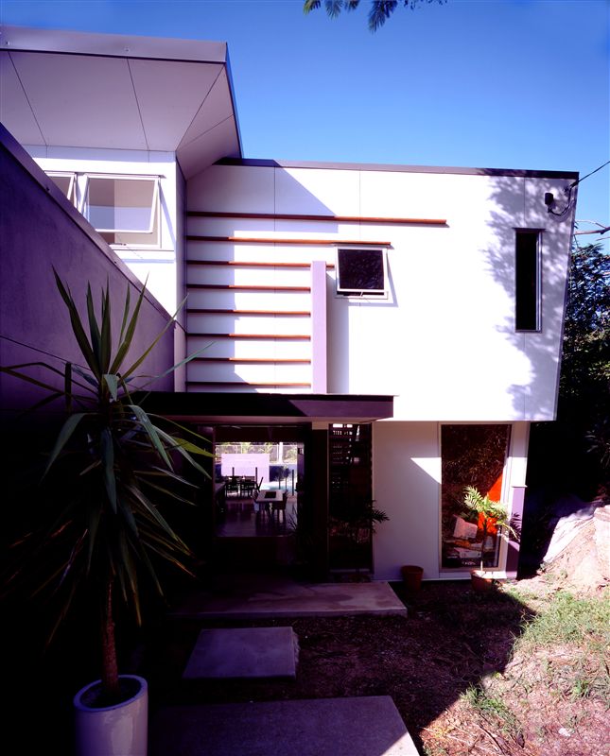Description
The client’s design brief was to create a low energy multi-level home, with a sense of sheer volume and openness designed for a sophisticated but simplistic lifestyle.
The design inspiration was based on one’s original impression of the site: intrigue, relief and seclusion in a mature garden.
Features
The eco-friendly home design captures that intrigue by way of a captivating roof structure, which delivers a sense of journey by a horizontal roof plate punching straight out of the front facade.
Suspended platforms hover in the refreshing but simple void space and highlight the alluring feel of the home.
All Sustainable Homes are built in a way that appreciates the nature and uses low energy, helping homeowners cut costs in utility bills. See our Tivoli Recipe House® for example.
Floor Plan
Inside the multi-level three bedroom home there is an overwhelming sense of volume, delivered by the unobstructed view throughout the home.
Awards
- 2004 – HIA Winner Brisbane/Gold Coast Custom Built Home valued $350,000 to $500,000 (Toowong House)
- 2004 – HIA Winner Brisbane/Gold Coast Most Innovation Use of Steel (Toowong House)
- 2004 – QMBA Individual Home Valued $450,000 – $550,000 (Toowong House)


