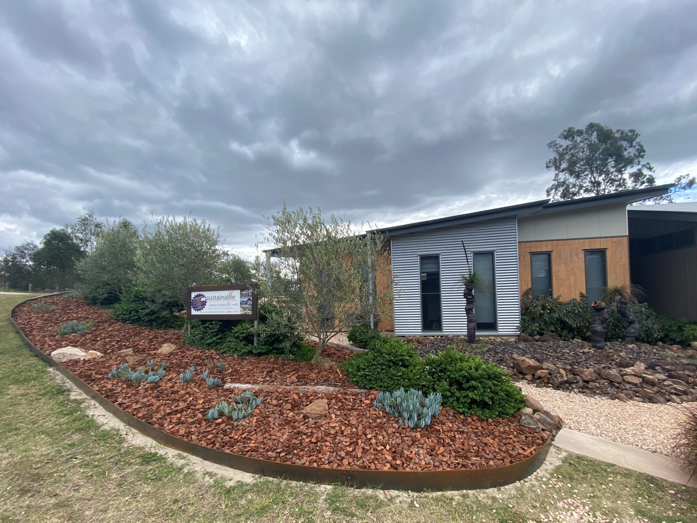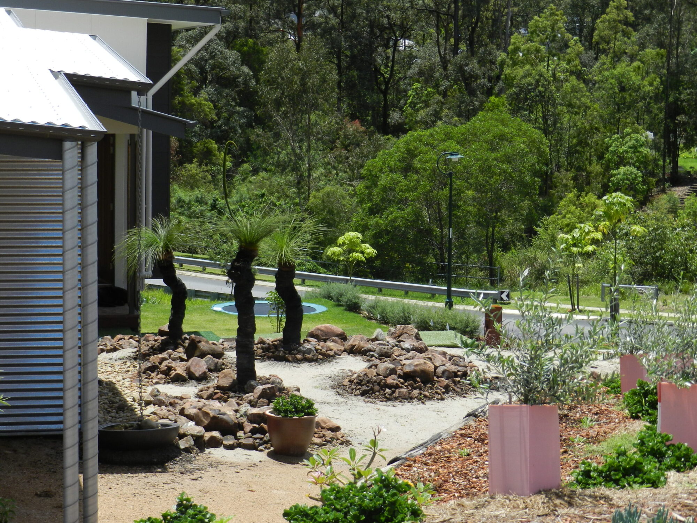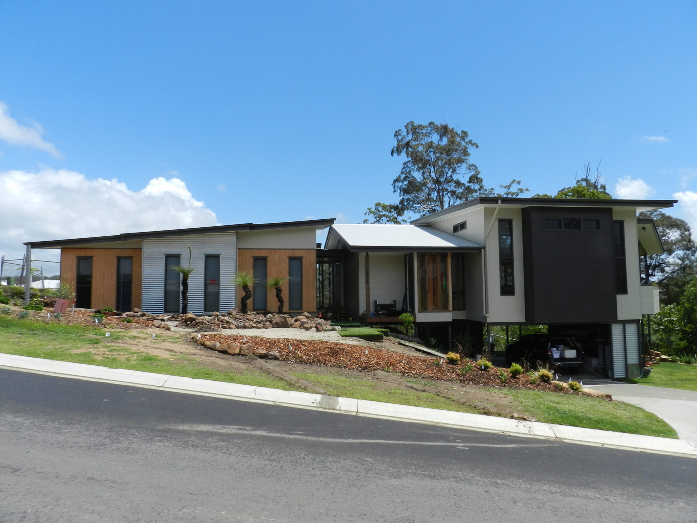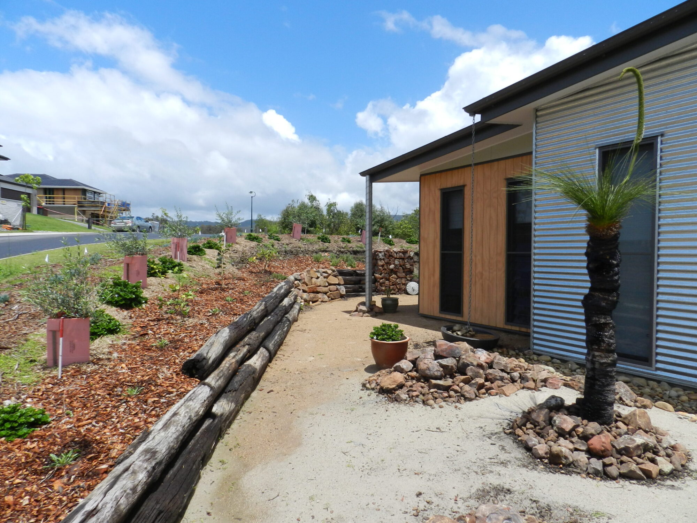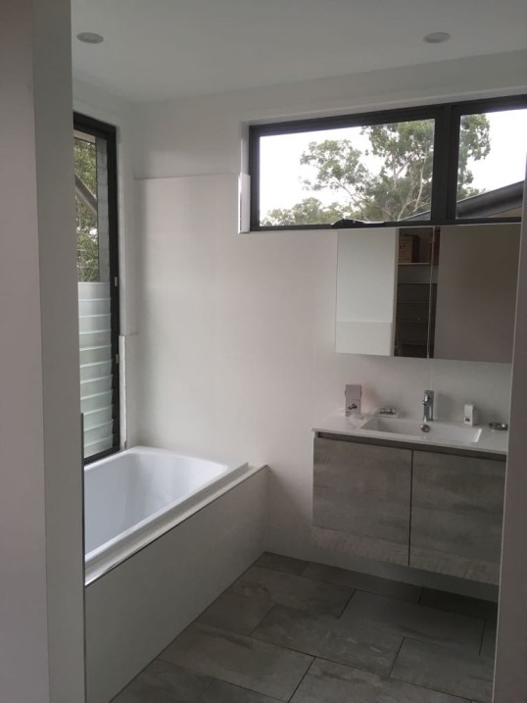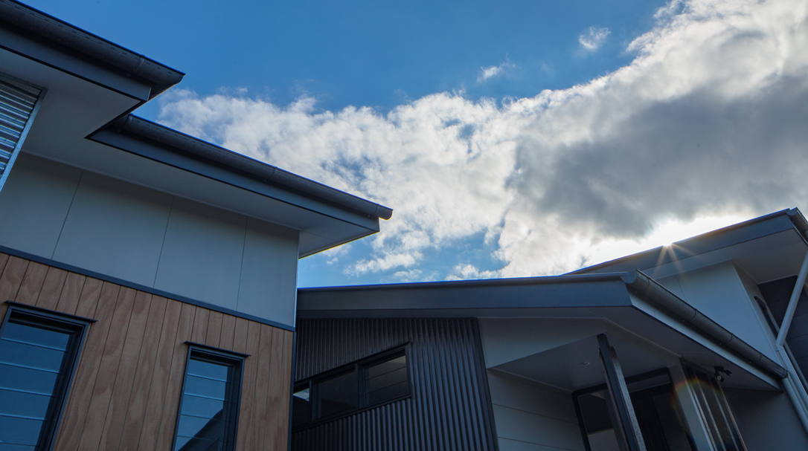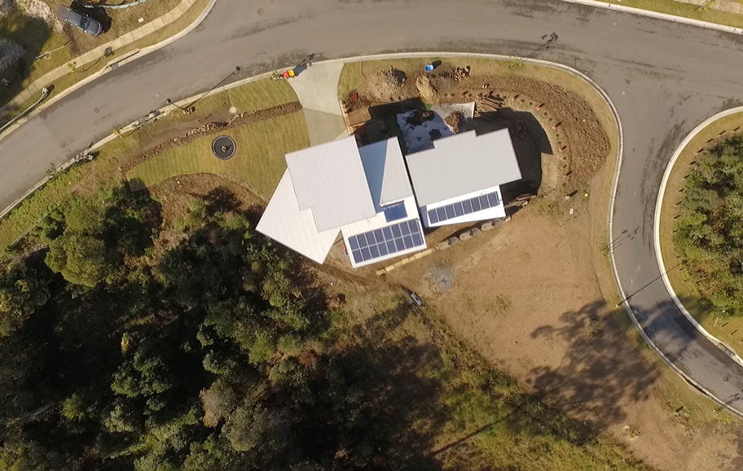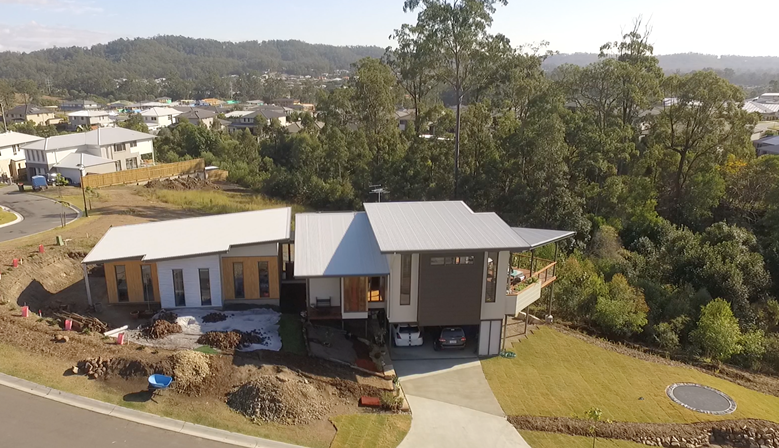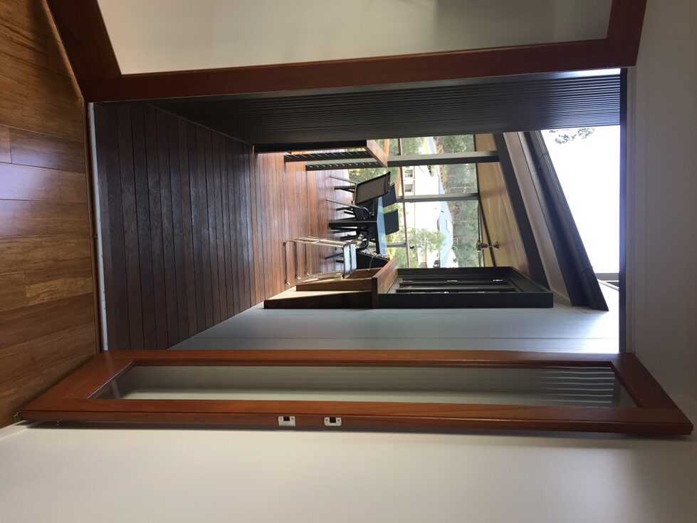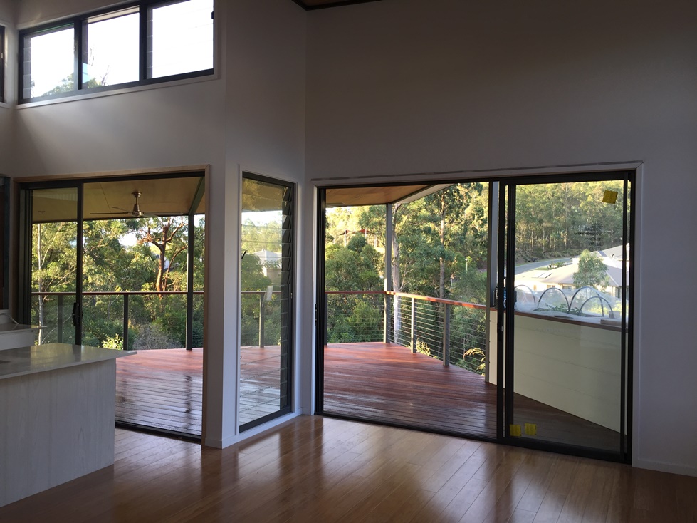Description
- 2017 – WINNER – Brisbane Region HIA Greensmart Custom Build
- 2018 – WINNER – QMBA Best Individual Home
Set within the new estate at Upper Kedron, Kingfisher House is a first-class demonstration of how our Clients can achieve an individualised and beautiful home within standard estate living.
Built on a sloping site, the Kingfisher House was designed with the Recipe House® approach so the site topography was integrated to the design and light weight building materials aided to achieve a sustainable and affordable house.
Our Client has a young family and it was important that the final Design provided the flexibility for their growing family whilst saving the family money over the 25-year Life Cycle analysis of the home.
Key Features
Some of the sustainable key features include:
- Kingfisher House sits on an oblong shaped 1,100sqm north-east facing block with a 400sqm nature corridor along the rear boundary. In addition to the block shape constraints, the site is sloping to the east. Sustainable utilised these unique block parameters by building the pods to step down with the natural slope, only cutting into the slope for the bedroom pods thus minimising earth works and house footprint.
- High ceiling pitches unify the building Design and maximise air flow through the space.
- Pods for living areas and connecting breezeways are light filled and have views to the dry-creek bed and planting surrounding the building.
- The kitchen and main living pod has a large outdoor deck wrapping around to create an integrated indoor-outdoor entertainment space and to capture the breeze from the gully below.
- Sliding doorways connect spaces between pods and to the outdoors, and provide flexibility within each space that can adapt as our family grows.
Media


