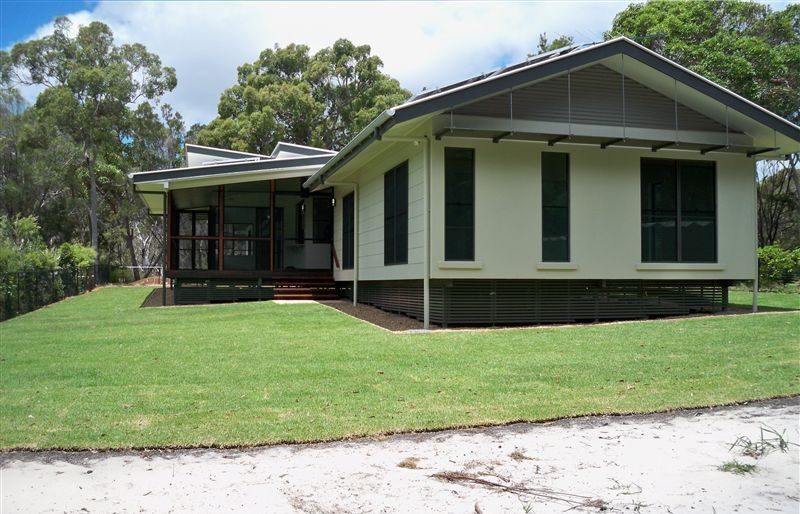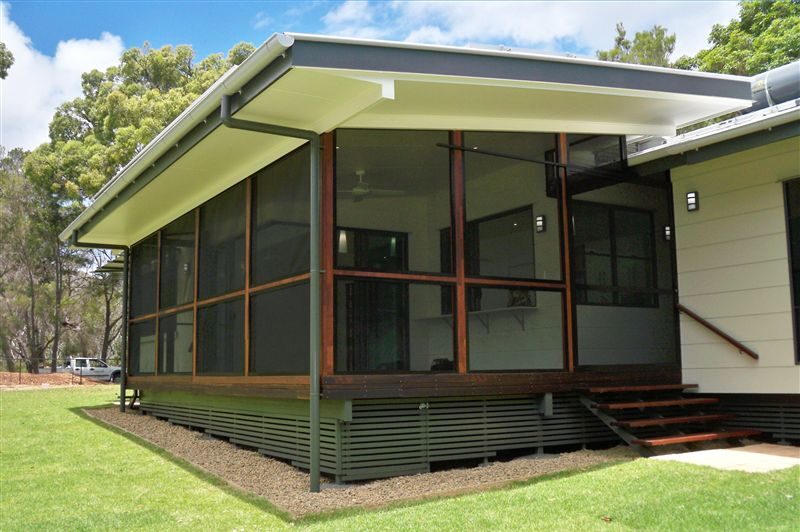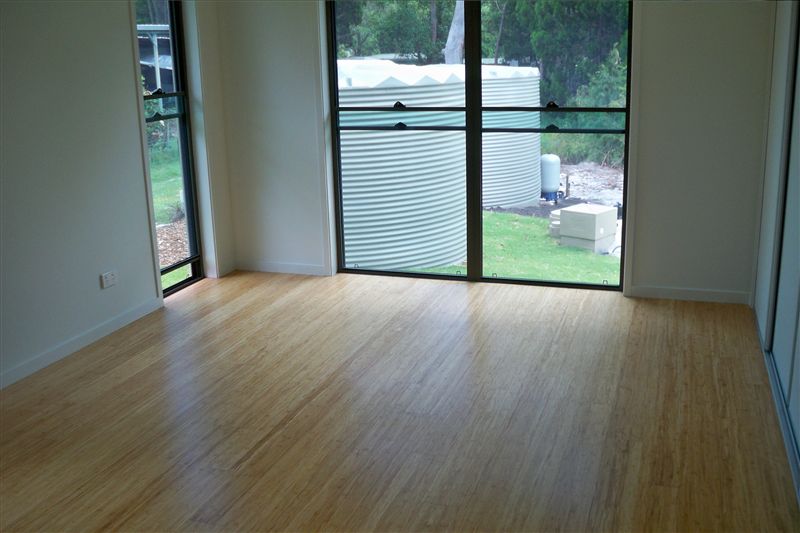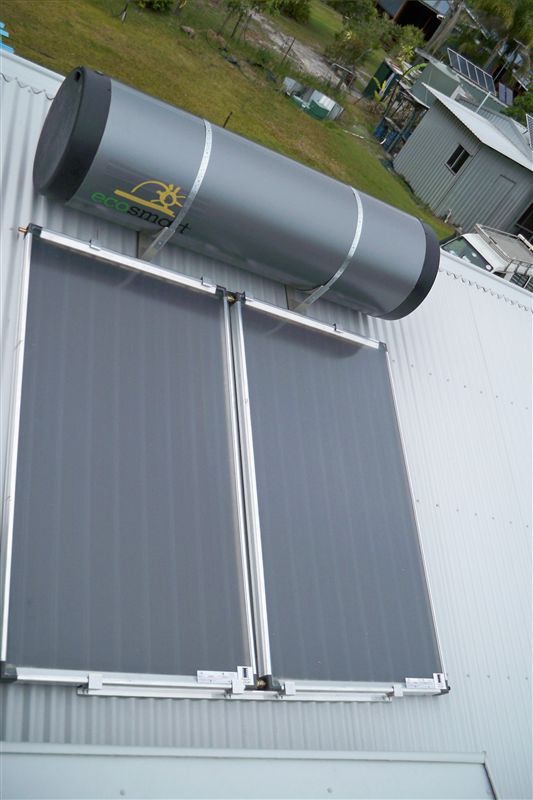Description
- 2011 – HIA National – Silver Award – Greensmart Home of the Year
This single level house represents the essence of the traditional Queenslander and is an integration of beauty, practicality, passive solar design and ventilation, resource efficiency and craftsmanship. It remains close to nature and in harmony with the surrounding environment whilst maximising the views of the surrounding landscape it nestles into.
Built on Moreton Island, the site posed Design & Construction challenges, the greatest being the remoteness of the location. Building materials were delivered by barge to the Island and 4WD driven to site.
The need for minimal footprint and disturbance to the site meant that the Sustainable Recipe Housing® approach was the perfect solution.
Key Features
- The house Design is simple in aesthetic with the primary focus being to maximise the views and surrounding nature.
- The Recipe House® Design is effectively two living pods – one for sleeping and the other for daily living. These pods are linked via the verandah breezeway that also provides a covered outdoor space.
- The large open planned living area connects seamlessly the timber deck, capturing the magical views across the greenery of the adjoining National Park bush land and to the existing wooded area to the rear of the property. To cope with the insects the deck has removable screens to ensure protection at night time, allowing the area to be fully utilised throughout the year.
- Given its Island location, the external cladding choice was important. The external walls were lined with Reflecta-Cell which provides both thermal and acoustic insulation whilst managing the humidity and reducing corrosion.







