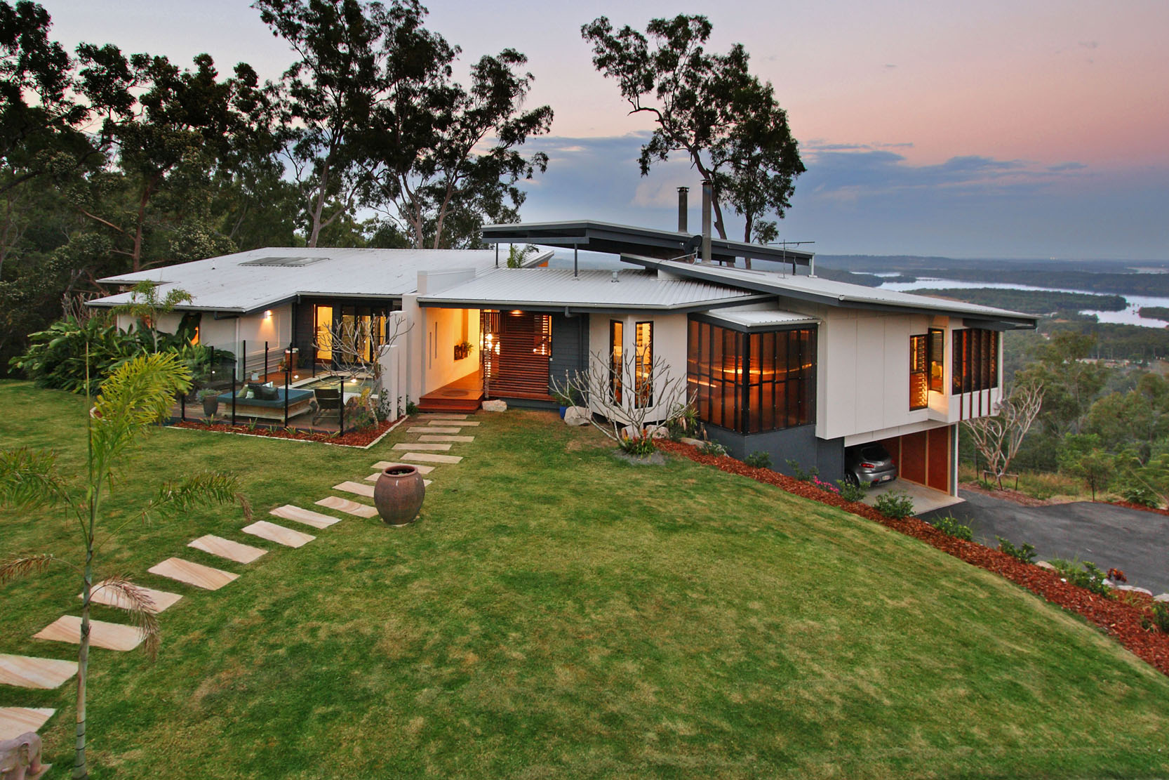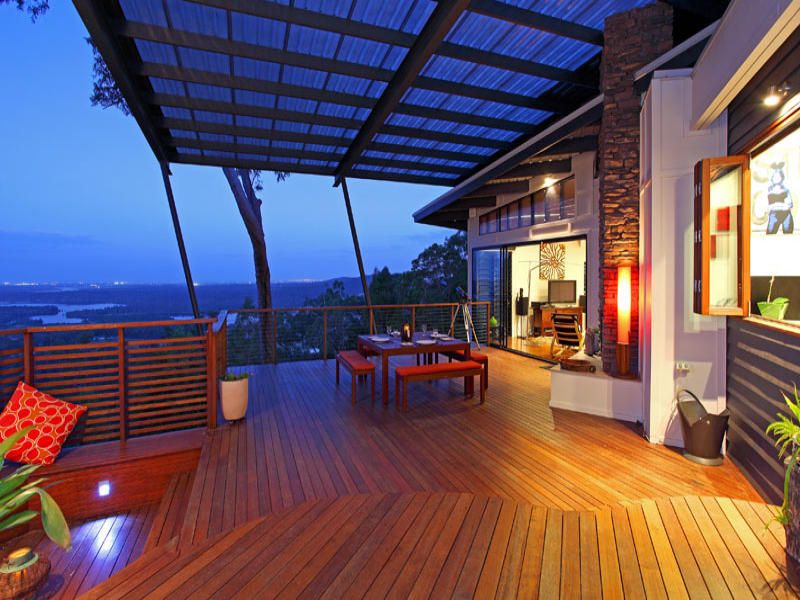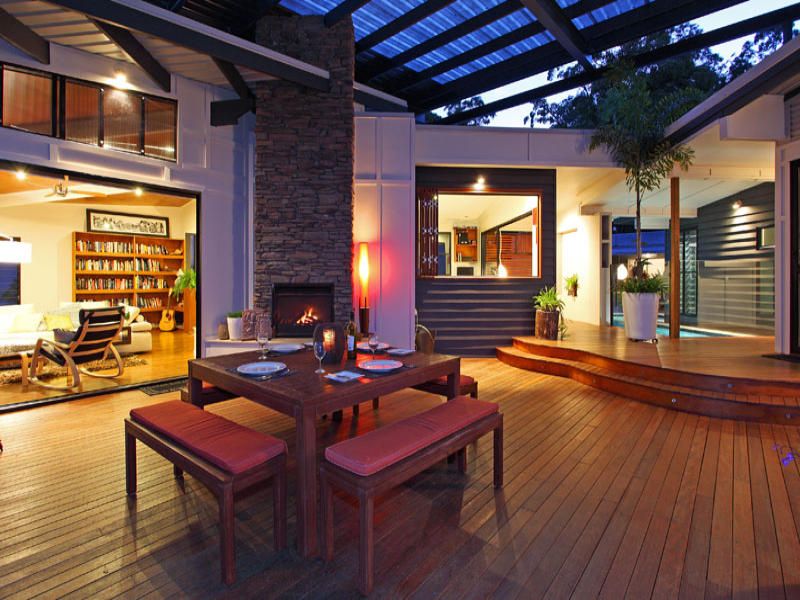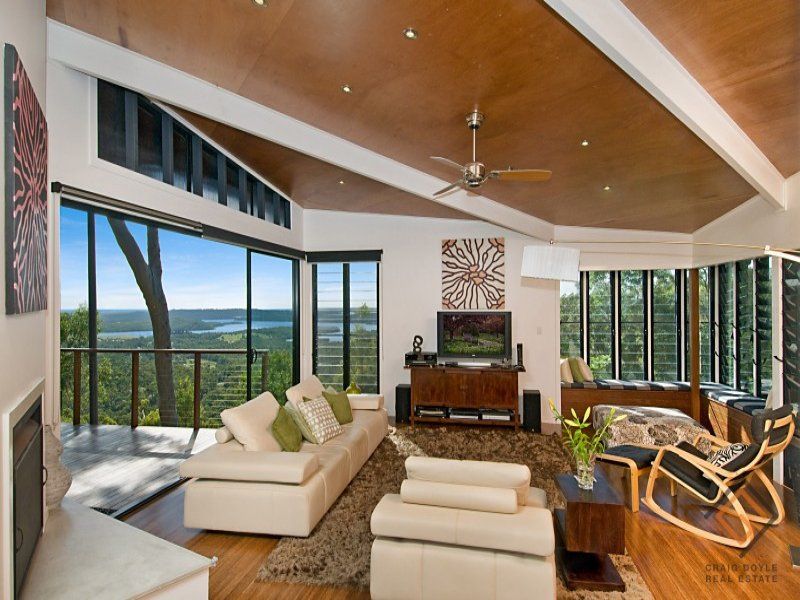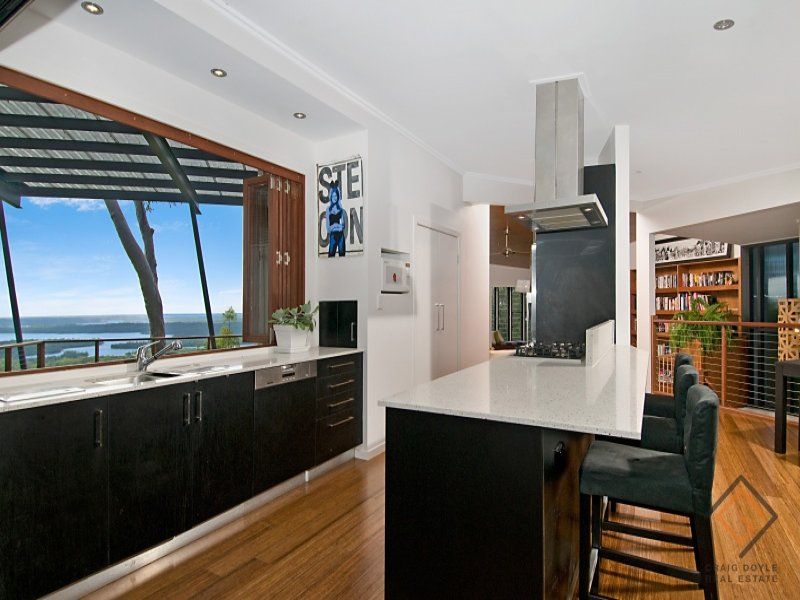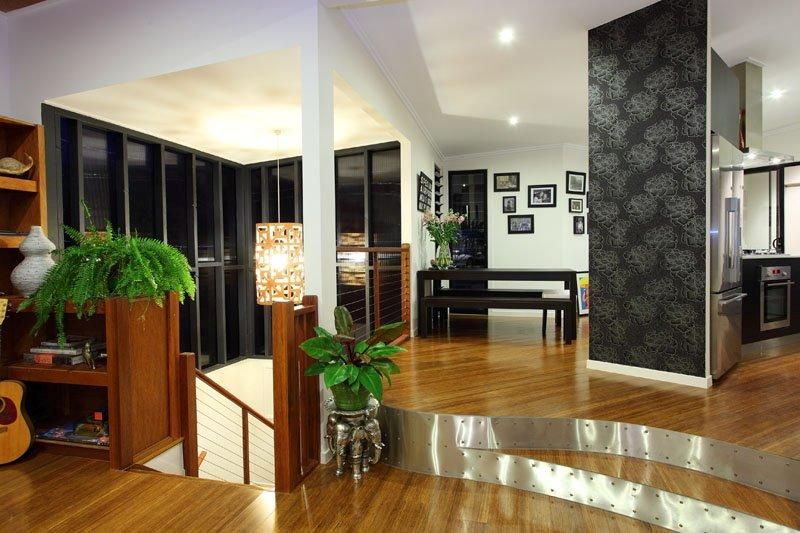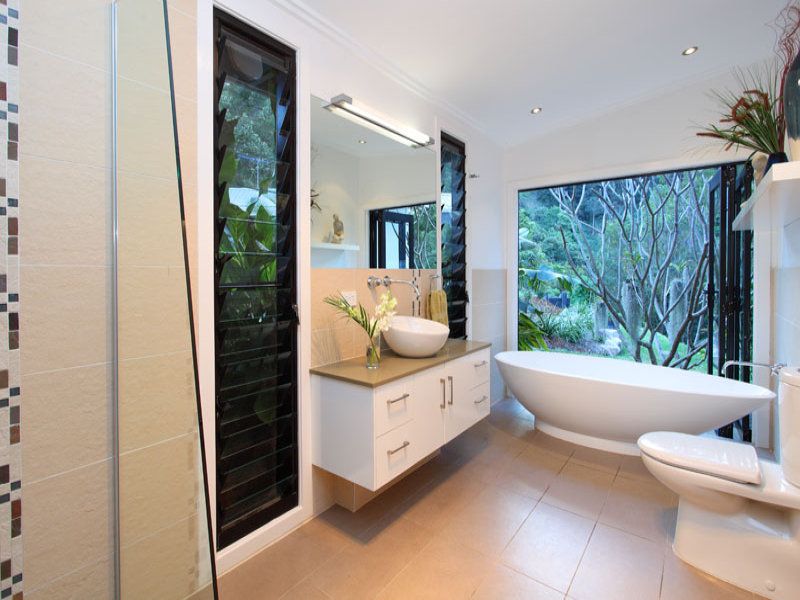Description
- 2006 – HIA Brisbane Region Best Individual Home of the Year
- 2006 – HIA Excellence in Building for Queensland Climate
Sitting on a 40-acre rural property located in the Samsonvale, our Client wanted a individualised Custom Design home built in to its environment of an existing earth bank and mature native forest trees that captured the magnificent views of Brisbane, Lake Samsonvale, Moreton Bay and beyond.
Sustainable developed the perfect solution – a high performing environmental home, with minimal footprint but maximum architectural design.
Key Features
The sustainable key features include:
- The Custom Design provides split-level living as it steps down the site contours.
- As with all Sustainable houses, passive solar design and ventilation were integral to the Design and the house captures breezes from all directions.
- To reflect its rural setting and maintain the feel of a traditional farmhouse, the house integrates indoor and outdoor spaces, including the multi-level deck that provides separated entertaining areas and an external fireplace.
- Design features inside focused on simple lines and maximising the views.
- Window seats in the the living room look to the west; sunken bath in the master ensuite borders the pool to give seamless luxury; and use of wood and glass to create overall simple design aesthetic.
- Internal spaces were designed to be opened into a large, open plan living — perfect for summer months — or closed to separate zones to enable efficient heating in the colder months.


